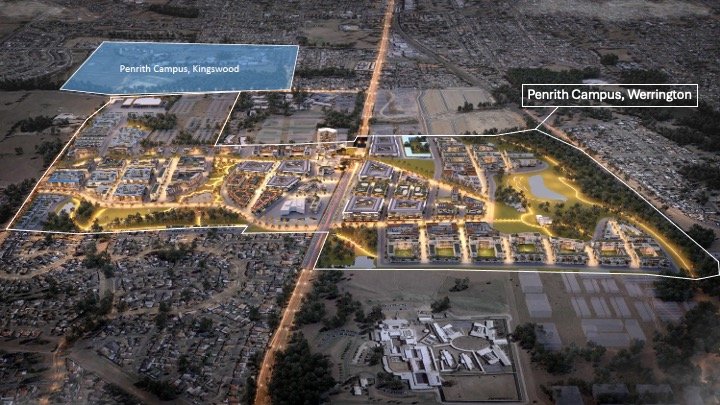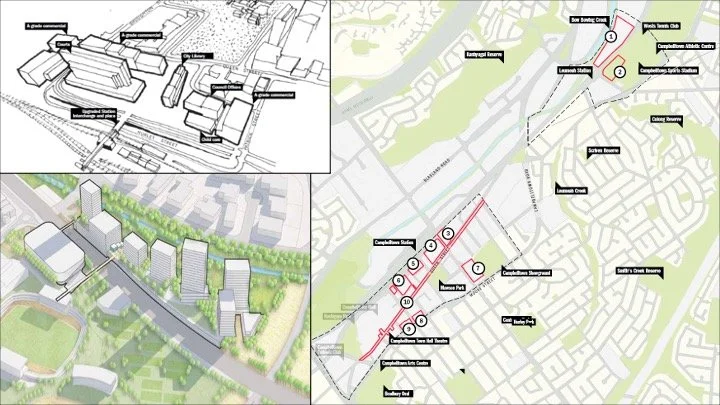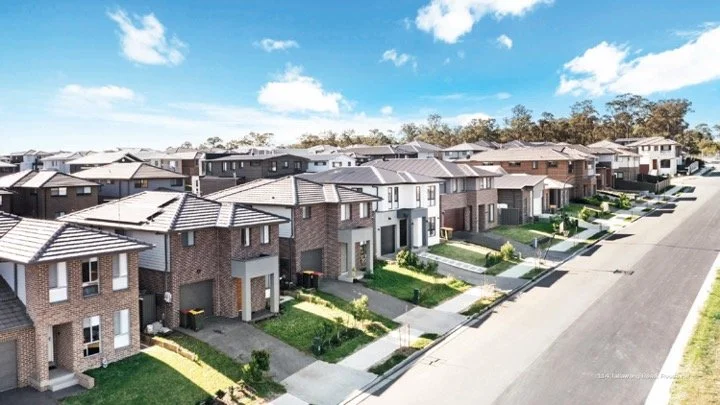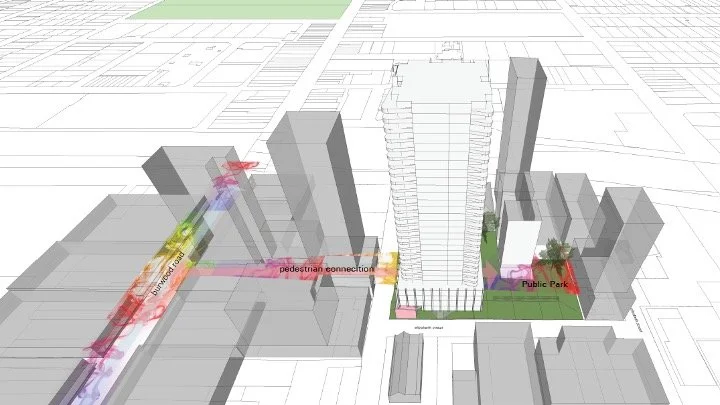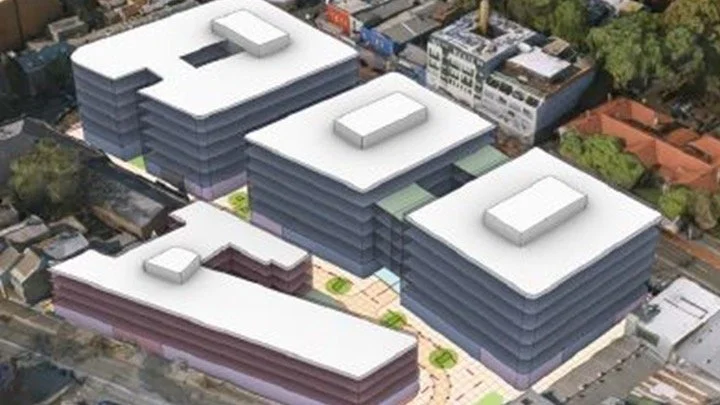
Property
Our property projects range from discrete feasibilities and development site acquisitions through to $1B+ development strategies, master plans and planning proposals. A selection of our team members’ project experience is provided below.
Stockland and Western Sydney University Penrith Campus Redevelopment
Project Leadership, Project Management, Feasibility Modelling, Master Plan and Rezoning Management, Project and Development Strategy, Stakeholder Engagement
Western Sydney University required a project leader to oversee the redevelopment of their 107ha Werrington Campus under their transformative Western Growth Program.
The role involved assembling and leading a consultant team comprising over 20 technical disciplines to prepare a highest and best use master plan and associated planning proposal. The final master plan yielded over 5,000 dwellings, 180,000sqm of commercial floor space and 35ha of community infrastructure.
The role also required extensive EstateMaster feasibility analysis to ensure the development of a viable master plan, working with the University to confirm development parameters, staging and a divestment strategy for the project.
The scale of the site and the ambitious nature of the master plan required significant consultation with Council, Department of Planning, Transport for NSW, adjoining landowners, University staff and potential development partners.
The role resulted in a subsequently engagement by the successful development partner, Stockland, to assist with the design and approval of a revised master plan aligned with Stockland’s objectives and appropriate for an altered market and economic environment.
Campbelltown City Centre Development Strategy and Feasibility
Project Leadership, Project Management, Business Case, Feasibility Modelling, Project and Development Strategy, Stakeholder Engagement
Campbelltown City Council’s Reimagining Campbelltown Master Plan established an ambitious vision for a modern, thriving, people-centric City Centre characterised by high-quality, high-density built form with an integrated and character-filled public domain.
The role involved two key components:
Assembling and leading a team of technical consultants and internal subject matter experts to devise a strategy for achieving this dramatic transformation.
Extensive testing to confirm the strategy’s viability through rigorous feasibility analysis.
On engagement, the team discovered that the renewal of the City Centre was not only challenged by poor public perception and low desirability, but the market fundamentals were insufficient to incentivise the desired renewal, regardless of planning permissibility and incentives.
Leading a team of project managers, development managers, urban designers, economists, planners and cost estimators, an ambitious development strategy was prepared which sought to leverage Council’s strategic land assets to transform key pockets of the City Centre and catalyse broader renewal activity.
At the project’s conclusion, Council endorsed a strategy for the renewal of over $1B worth of property assets across the city centre. The strategy was underpinned by a detailed business case, feasibility report, and implementation plan, as well as a high-quality graphic designed public-facing report for the purpose of stakeholder engagement.
Castle Group Development Portfolio Acquisitions
Project Management, Business Cases, Due Diligence, Feasibility Modelling, Transaction Management, Highest and Best Use Investigation
Seeing a range of economic and political opportunities for housing delivery, Castle Group, an established residential developer with over $1B of completed projects across western Sydney, embarked on a mission to upscale its operations and accelerate growth.
The role involved due diligence, feasibility analysis, and acquisition of a range of development sites to grow Castle Group’s project pipeline. Sites ranged from DA-approved 30 lot subdivisions through to major master planned communities requiring rezoning and yielding more than 1,000 dwellings.
We also investigated Castle Group’s existing processes to enhance the effectiveness and efficiency of its operations, including the development of standardised feasibility templates and reporting processes across the business.
Burwood Mixed-Use Tower Feasibility and Development Strategy
Due Diligence, Feasibility, Development Strategy
Following the preparation of a strategy guiding the future use and operation of Council’s extensive property assets, this engagement required the preparation of a feasibility and development strategy for the cornerstone development site within Council’s portfolio.
The project involved leading a team of technical experts to analyse the mixed-use CBD site, preparing detailed feasibility scenario analysis, and formulating a development strategy to unlock maximum return for Council. Through planning control amendments and a delivery and partnering strategy, the project would generate revenue in the tens of millions whilst providing new and improved amenity for the residents of the LGA.
The project involved several planning, design and heritage challenges which were successfully navigated with input from the technical consultant team, achieving positive financial and social outcomes for Council and the local community.
State Government Surplus Asset Redevelopment Program
Business Case, Transaction Strategy, Feasibility Analysis, Implementation Strategy
Having completed a series of major infrastructure projects, the NSW State Government found itself with many strategically located landholdings which were surplus to the needs of the State. The infrastructure projects had provided significant uplift to these landholdings in the form of transport and amenity, and the State Government sought advise regarding the future use and enhancement of these assets prior to divestment.
The engagement involved leading separate project teams in the due diligence, strategy formulation, feasibility analysis and implementation planning for assets exceeding $100M in value. Specific details of the projects remain confidential, however the scope of works includes due diligence and risk management, management of technical consultants (including town planners, architects, valuers, engineers, and quantity surveyors), financial feasibility modelling, business case preparation, extensive reporting protocols, value enhancement activities and transaction management.
The projects generated significant revenue for the NSW Government and created new, well-located amenity for residents, businesses, and the community.

